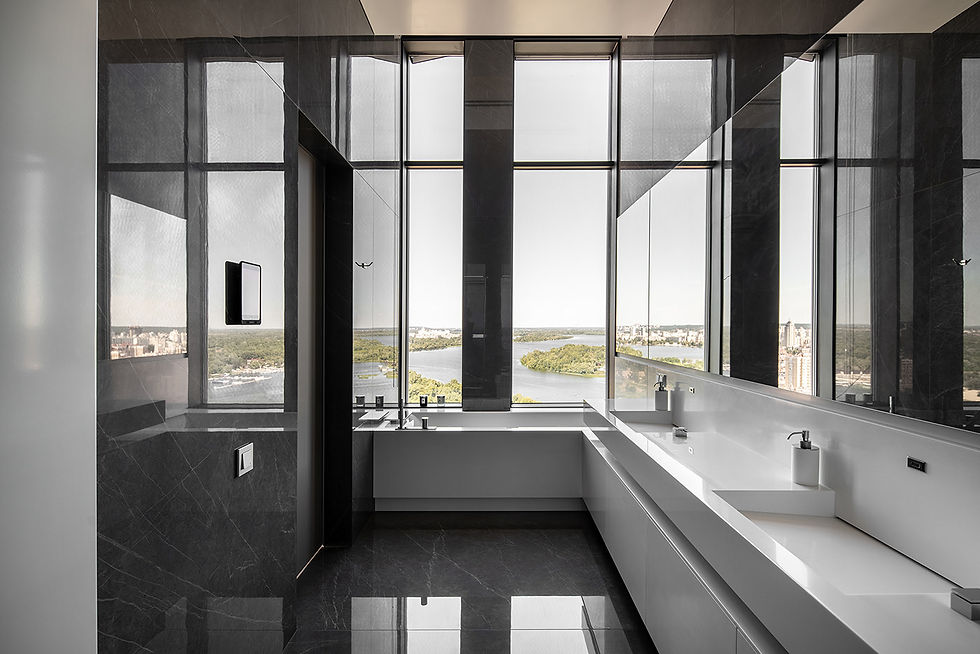
Our Products
What We Provide?
Arcuzo Decor believes intelligent design changes things for the better; so, time spent talking to us is time invested in your future. Our multi-skilled project team allow us to take a project from inception and design development to completion. We make sure that we have the right people with the relevant skills at each stage; however dedicated workforce ensures a seamless experience.
Creativity is putting your imagination to work, and the outcome is an extra-ordinary piece of work..

Our Product Range
Aluminium Windows
CASEMENT
WINDOWS
CASEMENT
WINDOWS
Windows that are attached to its frame by one or more hinges at the side, used singly or in pairs within a common frame.
SLIDING
WINDOWS
SLIDING
WINDOWS
Combination of two sashes which provide sliding motion back and forth that allows the window to open or close.
TILT & TURN
WINDOWS
TILT & TURN
WINDOWS
The tilt function opens the top of the sash, allowing air to ventilate the room. The turning function allows for them to be opened inwardly.
TOP HUNG
WINDOWS
TOP HUNG
WINDOWS
These windows are constructed using an outer frame and a hinged sash. The sash projects outwards.
Variety of colours to suit your Interiors.
Our Latest Works










Aluminium Doors
FRENCH HINGED DOORS
FRENCH HINGED DOORS
Door consisting of a frame around one or more transparent or translucent panels, affixed to a door jamb with two or more hinges.
SLIDER
SYSTEMS
(2 TRACK)
SLIDER
SYSTEMS
(2 TRACK)
Slider doors open with the 2 shutters sliding left or right. Since they slide open, they are an excellent choice that lead to an open air balcony.
SLIDER
SYSTEMS
(3 TRACK)
SLIDER
SYSTEMS
(3 TRACK)
A 3 track frame forms the base of the sliding door system with all 3 tracks identical, 2 glass shutters along with a mesh shutter or all 3 shutters of glass.
SLIDING
FOLDING
DOORS
SLIDING
FOLDING
DOORS
Doors that fold and slide and are used mainly in large open areas to appear like a virtual wall.
Variety of colours to suit your Interiors.
Our Latest Works










False Ceilings
False ceilings offer excellent performance levels all round. Our design and craftsman expertise provides the flexibility to create almost any finish to the ceiling void. We understand the properties of the material we use, and how best to work with them to achieve your visual goals. We at Arcuzo Decor cater our clients with all types of false ceilings.








Drywall Partition
-
Follow the new trend of Drywall Partition
-
No Brickwork Required
-
Saves Time
-
Economical








Acoustic Panels
Acruzo Decor- The unique ability to assess your needs and meet your acoustical requirements for drywalls, ceilings and panelling right from design specifications to project drawings to product supply and installation guidance to ensure user satisfaction.
Our innovative, factory-finished, modular, lightweight, fast|easy to install, sustainable wall and ceiling systems enhance the acoustics of the built environment for work, play and living.














